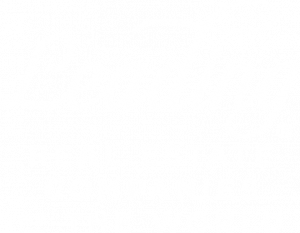
Listing Courtesy of: SELKIRK / eXp Realty LLC
106 Jaclin Way Sandpoint, ID 83864
Sold (376 Days)
sold price not available
MLS #:
20222183
20222183
Taxes
$29,765(2021)
$29,765(2021)
Lot Size
0.63 acres
0.63 acres
Type
Single-Family Home
Single-Family Home
Year Built
2006
2006
Style
3+ Story, Multi Level
3+ Story, Multi Level
Views
Mountain View, Panoramic View, Water View
Mountain View, Panoramic View, Water View
School District
Lake Pend Oreille
Lake Pend Oreille
County
Bonner County
Bonner County
Community
Oden Bay
Oden Bay
Listed By
Cynthia a Bond, eXp Realty LLC
Bought with
Monique Thielman, Century 21 Beutler & Associates
Monique Thielman, Century 21 Beutler & Associates
Source
SELKIRK
Last checked Apr 25 2024 at 8:54 PM MDT
SELKIRK
Last checked Apr 25 2024 at 8:54 PM MDT
Bathroom Details
- Full Bathrooms: 6
Interior Features
- Appliances : Built In Microwave
- Appliances : Cooktop
- Appliances : Hood Fan
- Appliances : Microwave
- Appliances : Refrigerator
- Room(s) : Bonus
- Room(s) : Den/Office
- Room(s) : Family Room
- Room(s) : Formal Dining
- Room(s) : Formal Living Rm
- Room(s) : Foyer
- Room(s) : Gourmet Kitchen
- Room(s) : Great Room
- Room(s) : Laundry
- Room(s) : Master Suite
- Room(s) : Walk-In Closet
- Room(s) : Storage Room
- Room(s) : Theatre
- Room(s) : Exercise Room
- Interior Features : Breakfast Nook
- Interior Features : Central Vac
- Interior Features : French Doors
- Interior Features : Insulated
- Interior Features : Network Hard Wired
- Interior Features : Pantry
- Interior Features : Storage
- Interior Features : Air Conditioning
- Appliances : Disposal
- Interior Features : Main Floor Util.
- Appliances : Washer
- Interior Features : Security System
- Interior Features : See Remarks
- Appliances : Dryer
- Room(s) : Loft
- Room(s) : See Remarks
- Appliances : Double Oven
- Appliances : Water Filter
- Appliances : Other-See Remarks
- Interior Features : Audio Hard Wired
- Interior Features : Surround Sound
- Room(s) : Library
- Appliances : Double Dishwasher
- Room(s) : 4+ Baths
- Interior Features : Motorized Win. Covering
- Interior Features : Intercom
- Appliances : Dishwasher
Kitchen
- Pantries
- Gourmet Kitchen
- Butler's Kitchen
Subdivision
- Sandpoint, Northeast
Lot Information
- Sloped
- Level
- Mountain View
- Surveyed
- Panoramic View
- Mature Trees
- Landscaped
- Sprinklers
- Southern Exposure
- Water View
- Other-See Remarks
- Rv Hook-Up
- Irrigation System
Property Features
- Fireplace: Built In Fireplace
- Fireplace: Fan/Blower
- Fireplace: Stone/Masonry
- Fireplace: Raised Hearth
- Fireplace: 2 Fireplaces
- Fireplace: Glass Doors
- Foundation: Concrete
Heating and Cooling
- Radiant
- Hydronic
- Gas-Natural
- Furnace
- Forced Air
- Central
Basement Information
- Separate Entry
- Full-Finished
Flooring
- Other
Exterior Features
- Masonry
- Stucco
- Roof: Other
Utility Information
- Utilities: Community Yes
- Sewer: Septic
School Information
- Elementary School: Northside
- Middle School: Sandpoint
- High School: Sandpoint
Garage
- Double Doors
- Electricity
- Heated
- Separate Exit
- Opener
- 3+ Car Detached
- Shop (Area)
- Other-See Remarks
Parking
- Off Street
- Open
- Enclosed
- Heated
Disclaimer: IDX information is provided exclusively by Selkirk Multiple Listing Service for consumers' personal, non-commercial use, that it may not be used for any purpose other than to identify prospective properties consumers may be interested in purchasing. Data is deemed reliable but is not guaranteed accurate by the MLS.



