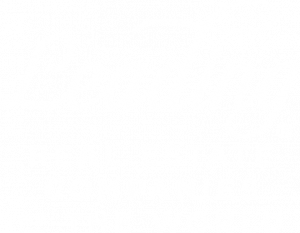


Listing Courtesy of:  INTERMOUNTAIN MLS IDX / Amherst Madison Boise / Austin Dixon
INTERMOUNTAIN MLS IDX / Amherst Madison Boise / Austin Dixon
 INTERMOUNTAIN MLS IDX / Amherst Madison Boise / Austin Dixon
INTERMOUNTAIN MLS IDX / Amherst Madison Boise / Austin Dixon 1622 N Impreza Ln Boise, ID 83713
Active (38 Days)
$447,900
MLS #:
98905080
98905080
Taxes
$685(2022)
$685(2022)
Lot Size
1,133 SQFT
1,133 SQFT
Type
Townhouse
Townhouse
Year Built
2023
2023
School District
West Ada School District
West Ada School District
County
Ada County
Ada County
Community
Forester
Forester
Listed By
Austin Dixon, Amherst Madison Boise
Source
INTERMOUNTAIN MLS IDX
Last checked May 5 2024 at 2:36 PM MDT
INTERMOUNTAIN MLS IDX
Last checked May 5 2024 at 2:36 PM MDT
Bathroom Details
Interior Features
- Dual Vanities
- Walk-In Closet(s)
- Dishwasher
- Disposal
- Microwave
- Two Master Bedrooms
- Breakfast Bar
- Pantry
- Kitchen Island
- Gas Water Heater
- Oven/Range Freestanding
- Bath-Master
- Bed-Master Main Level
- Great Room
Subdivision
- Forester
Lot Information
- Sidewalks
- Bus on City Route
- Auto Sprinkler System
- Views
- Full Sprinkler System
- Irrigation Sprinkler System
- Sm Lot 5999 Sf
Property Features
- Fireplace: Gas
- Foundation: Crawl Space
- Foundation: Slab
Heating and Cooling
- Forced Air
- Natural Gas
- Central Air
Homeowners Association Information
- Dues: $120/Monthly
Flooring
- Carpet
Exterior Features
- Roof: Architectural Style
Utility Information
- Utilities: Sewer Connected, Broadband Internet
School Information
- Elementary School: Ustick
- Middle School: Lewis and Clark
- High School: Centennial
Garage
- Attached Garage
Parking
- Attached
- Total: 2
Living Area
- 1,639 sqft
Additional Listing Info
- Buyer Brokerage Commission: 3
Location
Listing Price History
Date
Event
Price
% Change
$ (+/-)
Mar 30, 2024
Price Changed
$447,900
2%
10,000
Estimated Monthly Mortgage Payment
*Based on Fixed Interest Rate withe a 30 year term, principal and interest only
Listing price
Down payment
%
Interest rate
%Mortgage calculator estimates are provided by Amherst Madison and are intended for information use only. Your payments may be higher or lower and all loans are subject to credit approval.
Disclaimer:  IDX information is provided exclusively for consumers personal, non-commercial use, that it may not be used for any purpose other than to identify prospective properties consumers may be interested in purchasing. IMLS does not assume any liability for missing or inaccurate data. Information provided by IMLS is deemed reliable but not guaranteed. Last Updated: 5/5/24 07:36
IDX information is provided exclusively for consumers personal, non-commercial use, that it may not be used for any purpose other than to identify prospective properties consumers may be interested in purchasing. IMLS does not assume any liability for missing or inaccurate data. Information provided by IMLS is deemed reliable but not guaranteed. Last Updated: 5/5/24 07:36
 IDX information is provided exclusively for consumers personal, non-commercial use, that it may not be used for any purpose other than to identify prospective properties consumers may be interested in purchasing. IMLS does not assume any liability for missing or inaccurate data. Information provided by IMLS is deemed reliable but not guaranteed. Last Updated: 5/5/24 07:36
IDX information is provided exclusively for consumers personal, non-commercial use, that it may not be used for any purpose other than to identify prospective properties consumers may be interested in purchasing. IMLS does not assume any liability for missing or inaccurate data. Information provided by IMLS is deemed reliable but not guaranteed. Last Updated: 5/5/24 07:36




Description