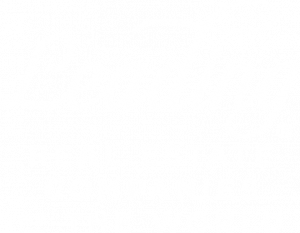


Listing Courtesy of:  INTERMOUNTAIN MLS IDX / Aspire Realty Group
INTERMOUNTAIN MLS IDX / Aspire Realty Group
 INTERMOUNTAIN MLS IDX / Aspire Realty Group
INTERMOUNTAIN MLS IDX / Aspire Realty Group 11265 White River St Caldwell, ID 83605
Active (66 Days)
$619,900
MLS #:
98901244
98901244
Taxes
$979(2023)
$979(2023)
Lot Size
7,405 SQFT
7,405 SQFT
Type
Single-Family Home
Single-Family Home
Year Built
2024
2024
School District
Vallivue School District #139
Vallivue School District #139
County
Canyon County
Canyon County
Community
Mandalay Ranch
Mandalay Ranch
Listed By
Diana Bray, Aspire Realty Group
Source
INTERMOUNTAIN MLS IDX
Last checked Apr 29 2024 at 12:24 AM MDT
INTERMOUNTAIN MLS IDX
Last checked Apr 29 2024 at 12:24 AM MDT
Bathroom Details
Interior Features
- Gas Water Heater
Subdivision
- Mandalay Ranch
Lot Information
- Sidewalks
- Standard Lot 6000-9999 Sf
Property Features
- Fireplace: Gas
- Foundation: Crawl Space
Heating and Cooling
- Forced Air
- Central Air
Homeowners Association Information
- Dues: $400/Annually
Flooring
- Carpet
Exterior Features
- Roof: Architectural Style
School Information
- Elementary School: East Canyon
- Middle School: Sage Valley
- High School: Ridgevue
Garage
- Attached Garage
Parking
- Total: 3
- Attached
Living Area
- 3,171 sqft
Additional Listing Info
- Buyer Brokerage Commission: 3
Location
Estimated Monthly Mortgage Payment
*Based on Fixed Interest Rate withe a 30 year term, principal and interest only
Listing price
Down payment
%
Interest rate
%Mortgage calculator estimates are provided by Amherst Madison and are intended for information use only. Your payments may be higher or lower and all loans are subject to credit approval.
Disclaimer:  IDX information is provided exclusively for consumers personal, non-commercial use, that it may not be used for any purpose other than to identify prospective properties consumers may be interested in purchasing. IMLS does not assume any liability for missing or inaccurate data. Information provided by IMLS is deemed reliable but not guaranteed. Last Updated: 4/28/24 17:24
IDX information is provided exclusively for consumers personal, non-commercial use, that it may not be used for any purpose other than to identify prospective properties consumers may be interested in purchasing. IMLS does not assume any liability for missing or inaccurate data. Information provided by IMLS is deemed reliable but not guaranteed. Last Updated: 4/28/24 17:24
 IDX information is provided exclusively for consumers personal, non-commercial use, that it may not be used for any purpose other than to identify prospective properties consumers may be interested in purchasing. IMLS does not assume any liability for missing or inaccurate data. Information provided by IMLS is deemed reliable but not guaranteed. Last Updated: 4/28/24 17:24
IDX information is provided exclusively for consumers personal, non-commercial use, that it may not be used for any purpose other than to identify prospective properties consumers may be interested in purchasing. IMLS does not assume any liability for missing or inaccurate data. Information provided by IMLS is deemed reliable but not guaranteed. Last Updated: 4/28/24 17:24




Description