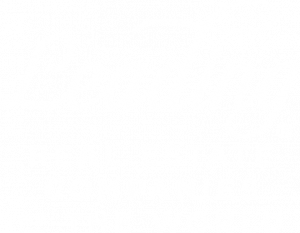


Listing Courtesy of:  INTERMOUNTAIN MLS IDX / Coldwell Banker Tomlinson
INTERMOUNTAIN MLS IDX / Coldwell Banker Tomlinson
 INTERMOUNTAIN MLS IDX / Coldwell Banker Tomlinson
INTERMOUNTAIN MLS IDX / Coldwell Banker Tomlinson 15316 Hogback Way Caldwell, ID 83607
Active (72 Days)
$459,000
MLS #:
98900776
98900776
Taxes
$2,256(2023)
$2,256(2023)
Lot Size
8,276 SQFT
8,276 SQFT
Type
Single-Family Home
Single-Family Home
Year Built
2020
2020
School District
Vallivue School District #139
Vallivue School District #139
County
Canyon County
Canyon County
Community
Cedar Crossing
Cedar Crossing
Listed By
Janie Hall, Coldwell Banker Tomlinson
Source
INTERMOUNTAIN MLS IDX
Last checked Apr 29 2024 at 5:37 AM MDT
INTERMOUNTAIN MLS IDX
Last checked Apr 29 2024 at 5:37 AM MDT
Bathroom Details
Interior Features
- Refrigerator
- Oven/Range Freestanding
- Microwave
- Disposal
- Dishwasher
- Gas Water Heater
- Quartz Counters
- Kitchen Island
- Pantry
- Breakfast Bar
- Walk-In Closet(s)
- Dual Vanities
- Great Room
- Family Room
- Den/Office
Subdivision
- Cedar Crossing
Lot Information
- Irrigation Sprinkler System
- Pressurized Irrigation Sprinkler System
- Full Sprinkler System
- Auto Sprinkler System
- Views
- Sidewalks
- Irrigation Available
- Garden
- Standard Lot 6000-9999 Sf
Heating and Cooling
- Natural Gas
- Forced Air
- Central Air
Homeowners Association Information
- Dues: $485/Annually
Exterior Features
- Roof: Composition
Utility Information
- Utilities: Broadband Internet, Cable Connected, Sewer Connected
School Information
- Elementary School: Lakevue
- Middle School: Vallivue Middle
- High School: Vallivue
Garage
- Attached Garage
Parking
- Total: 3
- Finished Driveway
- Attached
Living Area
- 2,317 sqft
Additional Listing Info
- Buyer Brokerage Commission: 3
Location
Estimated Monthly Mortgage Payment
*Based on Fixed Interest Rate withe a 30 year term, principal and interest only
Listing price
Down payment
%
Interest rate
%Mortgage calculator estimates are provided by Amherst Madison and are intended for information use only. Your payments may be higher or lower and all loans are subject to credit approval.
Disclaimer:  IDX information is provided exclusively for consumers personal, non-commercial use, that it may not be used for any purpose other than to identify prospective properties consumers may be interested in purchasing. IMLS does not assume any liability for missing or inaccurate data. Information provided by IMLS is deemed reliable but not guaranteed. Last Updated: 4/28/24 22:37
IDX information is provided exclusively for consumers personal, non-commercial use, that it may not be used for any purpose other than to identify prospective properties consumers may be interested in purchasing. IMLS does not assume any liability for missing or inaccurate data. Information provided by IMLS is deemed reliable but not guaranteed. Last Updated: 4/28/24 22:37
 IDX information is provided exclusively for consumers personal, non-commercial use, that it may not be used for any purpose other than to identify prospective properties consumers may be interested in purchasing. IMLS does not assume any liability for missing or inaccurate data. Information provided by IMLS is deemed reliable but not guaranteed. Last Updated: 4/28/24 22:37
IDX information is provided exclusively for consumers personal, non-commercial use, that it may not be used for any purpose other than to identify prospective properties consumers may be interested in purchasing. IMLS does not assume any liability for missing or inaccurate data. Information provided by IMLS is deemed reliable but not guaranteed. Last Updated: 4/28/24 22:37




Description