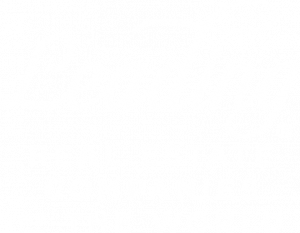


Listing Courtesy of:  INTERMOUNTAIN MLS IDX / Silvercreek Realty Group
INTERMOUNTAIN MLS IDX / Silvercreek Realty Group
 INTERMOUNTAIN MLS IDX / Silvercreek Realty Group
INTERMOUNTAIN MLS IDX / Silvercreek Realty Group 15420 Lakeview Ln Caldwell, ID 83607
Pending (35 Days)
$625,000
MLS #:
98904480
98904480
Taxes
$3,260(2023)
$3,260(2023)
Lot Size
0.6 acres
0.6 acres
Type
Single-Family Home
Single-Family Home
Year Built
1998
1998
School District
Vallivue School District #139
Vallivue School District #139
County
Canyon County
Canyon County
Listed By
Denise Kesling, Silvercreek Realty Group
Source
INTERMOUNTAIN MLS IDX
Last checked Apr 29 2024 at 6:05 AM MDT
INTERMOUNTAIN MLS IDX
Last checked Apr 29 2024 at 6:05 AM MDT
Bathroom Details
Interior Features
- Dual Vanities
- Walk-In Closet(s)
- Dishwasher
- Disposal
- Microwave
- Refrigerator
- Breakfast Bar
- Pantry
- Kitchen Island
- Gas Water Heater
- Water Softener Owned
- Oven/Range Freestanding
- Tank Water Heater
- Bath-Master
- Great Room
- Den/Office
- Family Room
- Rec/Bonus
- Solid Surface Counters
Lot Information
- R.v. Parking
- Auto Sprinkler System
- Views
- Full Sprinkler System
- 1/2 - .99 Ac
Property Features
- Fireplace: Gas
- Fireplace: Two
- Fireplace: 2
Heating and Cooling
- Forced Air
- Natural Gas
- Central Air
Flooring
- Carpet
- Laminate
Exterior Features
- Roof: Metal
Utility Information
- Utilities: Cable Connected
- Sewer: Septic Tank
School Information
- Elementary School: Lakevue
- Middle School: Vallivue Middle
- High School: Vallivue
Garage
- Attached Garage
Parking
- Attached
- Rv Access/Parking
- Carport
- Total: 4
Living Area
- 3,054 sqft
Additional Listing Info
- Buyer Brokerage Commission: 3
Location
Listing Price History
Date
Event
Price
% Change
$ (+/-)
Apr 19, 2024
Price Changed
$625,000
-2%
-10,000
Apr 17, 2024
Price Changed
$635,000
-2%
-10,000
Estimated Monthly Mortgage Payment
*Based on Fixed Interest Rate withe a 30 year term, principal and interest only
Listing price
Down payment
%
Interest rate
%Mortgage calculator estimates are provided by Amherst Madison and are intended for information use only. Your payments may be higher or lower and all loans are subject to credit approval.
Disclaimer:  IDX information is provided exclusively for consumers personal, non-commercial use, that it may not be used for any purpose other than to identify prospective properties consumers may be interested in purchasing. IMLS does not assume any liability for missing or inaccurate data. Information provided by IMLS is deemed reliable but not guaranteed. Last Updated: 4/28/24 23:05
IDX information is provided exclusively for consumers personal, non-commercial use, that it may not be used for any purpose other than to identify prospective properties consumers may be interested in purchasing. IMLS does not assume any liability for missing or inaccurate data. Information provided by IMLS is deemed reliable but not guaranteed. Last Updated: 4/28/24 23:05
 IDX information is provided exclusively for consumers personal, non-commercial use, that it may not be used for any purpose other than to identify prospective properties consumers may be interested in purchasing. IMLS does not assume any liability for missing or inaccurate data. Information provided by IMLS is deemed reliable but not guaranteed. Last Updated: 4/28/24 23:05
IDX information is provided exclusively for consumers personal, non-commercial use, that it may not be used for any purpose other than to identify prospective properties consumers may be interested in purchasing. IMLS does not assume any liability for missing or inaccurate data. Information provided by IMLS is deemed reliable but not guaranteed. Last Updated: 4/28/24 23:05





Description