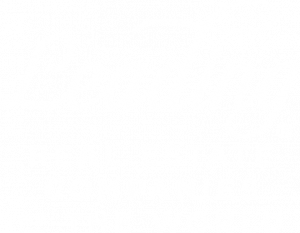


Listing Courtesy of:  INTERMOUNTAIN MLS IDX / Cbh Sales & Marketing Inc
INTERMOUNTAIN MLS IDX / Cbh Sales & Marketing Inc
 INTERMOUNTAIN MLS IDX / Cbh Sales & Marketing Inc
INTERMOUNTAIN MLS IDX / Cbh Sales & Marketing Inc 16763 Courtney Way Caldwell, ID 83607
Active (63 Days)
$454,990
MLS #:
98901435
98901435
Lot Size
8,276 SQFT
8,276 SQFT
Type
Single-Family Home
Single-Family Home
Year Built
2023
2023
School District
Vallivue School District #139
Vallivue School District #139
County
Canyon County
Canyon County
Community
Brittany Heights
Brittany Heights
Listed By
Nick Hafner, Cbh Sales & Marketing Inc
Source
INTERMOUNTAIN MLS IDX
Last checked Apr 29 2024 at 5:37 AM MDT
INTERMOUNTAIN MLS IDX
Last checked Apr 29 2024 at 5:37 AM MDT
Bathroom Details
Interior Features
- Oven/Range Freestanding
- Microwave
- Disposal
- Dishwasher
- Gas Water Heater
- Kitchen Island
- Pantry
- Loft
- Walk-In Closet(s)
- Dual Vanities
- Den/Office
- Split Bedroom
- Bath-Master
Subdivision
- Brittany Heights
Lot Information
- Irrigation Sprinkler System
- Pressurized Irrigation Sprinkler System
- Partial Sprinkler System
- Auto Sprinkler System
- Sidewalks
- Irrigation Available
- Standard Lot 6000-9999 Sf
Heating and Cooling
- Natural Gas
- Forced Air
- Central Air
Homeowners Association Information
- Dues: $525/Annually
Flooring
- Engineered Vinyl Plank
- Carpet
Exterior Features
- Roof: Composition
Utility Information
- Utilities: Sewer Connected
School Information
- Elementary School: Lakevue
- Middle School: Vallivue Middle
- High School: Vallivue
Garage
- Attached Garage
Parking
- Total: 3
- Attached
Living Area
- 2,636 sqft
Additional Listing Info
- Buyer Brokerage Commission: 3
Location
Listing Price History
Date
Event
Price
% Change
$ (+/-)
Apr 25, 2024
Price Changed
$454,990
-4%
-20,000
Estimated Monthly Mortgage Payment
*Based on Fixed Interest Rate withe a 30 year term, principal and interest only
Listing price
Down payment
%
Interest rate
%Mortgage calculator estimates are provided by Amherst Madison and are intended for information use only. Your payments may be higher or lower and all loans are subject to credit approval.
Disclaimer:  IDX information is provided exclusively for consumers personal, non-commercial use, that it may not be used for any purpose other than to identify prospective properties consumers may be interested in purchasing. IMLS does not assume any liability for missing or inaccurate data. Information provided by IMLS is deemed reliable but not guaranteed. Last Updated: 4/28/24 22:37
IDX information is provided exclusively for consumers personal, non-commercial use, that it may not be used for any purpose other than to identify prospective properties consumers may be interested in purchasing. IMLS does not assume any liability for missing or inaccurate data. Information provided by IMLS is deemed reliable but not guaranteed. Last Updated: 4/28/24 22:37
 IDX information is provided exclusively for consumers personal, non-commercial use, that it may not be used for any purpose other than to identify prospective properties consumers may be interested in purchasing. IMLS does not assume any liability for missing or inaccurate data. Information provided by IMLS is deemed reliable but not guaranteed. Last Updated: 4/28/24 22:37
IDX information is provided exclusively for consumers personal, non-commercial use, that it may not be used for any purpose other than to identify prospective properties consumers may be interested in purchasing. IMLS does not assume any liability for missing or inaccurate data. Information provided by IMLS is deemed reliable but not guaranteed. Last Updated: 4/28/24 22:37




Description