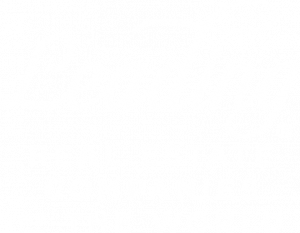


Listing Courtesy of:  INTERMOUNTAIN MLS IDX / Amherst Madison Boise / Bruce Vallejo
INTERMOUNTAIN MLS IDX / Amherst Madison Boise / Bruce Vallejo
 INTERMOUNTAIN MLS IDX / Amherst Madison Boise / Bruce Vallejo
INTERMOUNTAIN MLS IDX / Amherst Madison Boise / Bruce Vallejo 4724 Pioneer Ave Caldwell, ID 83607
Active (16 Days)
$350,000
MLS #:
98907879
98907879
Taxes
$1,028(2023)
$1,028(2023)
Lot Size
7,841 SQFT
7,841 SQFT
Type
Single-Family Home
Single-Family Home
Year Built
1999
1999
School District
Caldwell School District #132
Caldwell School District #132
County
Canyon County
Canyon County
Community
West Valley Estates
West Valley Estates
Listed By
Bruce Vallejo, Amherst Madison Boise
Source
INTERMOUNTAIN MLS IDX
Last checked May 13 2024 at 2:30 PM MDT
INTERMOUNTAIN MLS IDX
Last checked May 13 2024 at 2:30 PM MDT
Bathroom Details
Interior Features
- Washer
- Refrigerator
- Oven/Range Freestanding
- Microwave
- Disposal
- Dishwasher
- Tank Water Heater
- Gas Water Heater
- Electric Water Heater
- Laminate Counters
- Pantry
- Walk-In Closet(s)
- Great Room
- Bath-Master
Subdivision
- West Valley Estates
Lot Information
- Irrigation Sprinkler System
- Pressurized Irrigation Sprinkler System
- Full Sprinkler System
- Corner Lot
- Sidewalks
- R.v. Parking
- Standard Lot 6000-9999 Sf
Property Features
- Foundation: Crawl Space
Heating and Cooling
- Natural Gas
- Forced Air
- Electric
- Central Air
Homeowners Association Information
- Dues: $35/Quarterly
Exterior Features
- Roof: Composition
Utility Information
- Utilities: Broadband Internet, Cable Connected, Sewer Connected
School Information
- Elementary School: Lewis & Clark (Caldwell)
- Middle School: Syringa Middle
- High School: Caldwell
Garage
- Attached Garage
Parking
- Total: 2
- Rv Access/Parking
- Attached
Living Area
- 1,204 sqft
Additional Listing Info
- Buyer Brokerage Commission: 3
Location
Estimated Monthly Mortgage Payment
*Based on Fixed Interest Rate withe a 30 year term, principal and interest only
Listing price
Down payment
%
Interest rate
%Mortgage calculator estimates are provided by Amherst Madison and are intended for information use only. Your payments may be higher or lower and all loans are subject to credit approval.
Disclaimer:  IDX information is provided exclusively for consumers personal, non-commercial use, that it may not be used for any purpose other than to identify prospective properties consumers may be interested in purchasing. IMLS does not assume any liability for missing or inaccurate data. Information provided by IMLS is deemed reliable but not guaranteed. Last Updated: 5/13/24 07:30
IDX information is provided exclusively for consumers personal, non-commercial use, that it may not be used for any purpose other than to identify prospective properties consumers may be interested in purchasing. IMLS does not assume any liability for missing or inaccurate data. Information provided by IMLS is deemed reliable but not guaranteed. Last Updated: 5/13/24 07:30
 IDX information is provided exclusively for consumers personal, non-commercial use, that it may not be used for any purpose other than to identify prospective properties consumers may be interested in purchasing. IMLS does not assume any liability for missing or inaccurate data. Information provided by IMLS is deemed reliable but not guaranteed. Last Updated: 5/13/24 07:30
IDX information is provided exclusively for consumers personal, non-commercial use, that it may not be used for any purpose other than to identify prospective properties consumers may be interested in purchasing. IMLS does not assume any liability for missing or inaccurate data. Information provided by IMLS is deemed reliable but not guaranteed. Last Updated: 5/13/24 07:30




Description