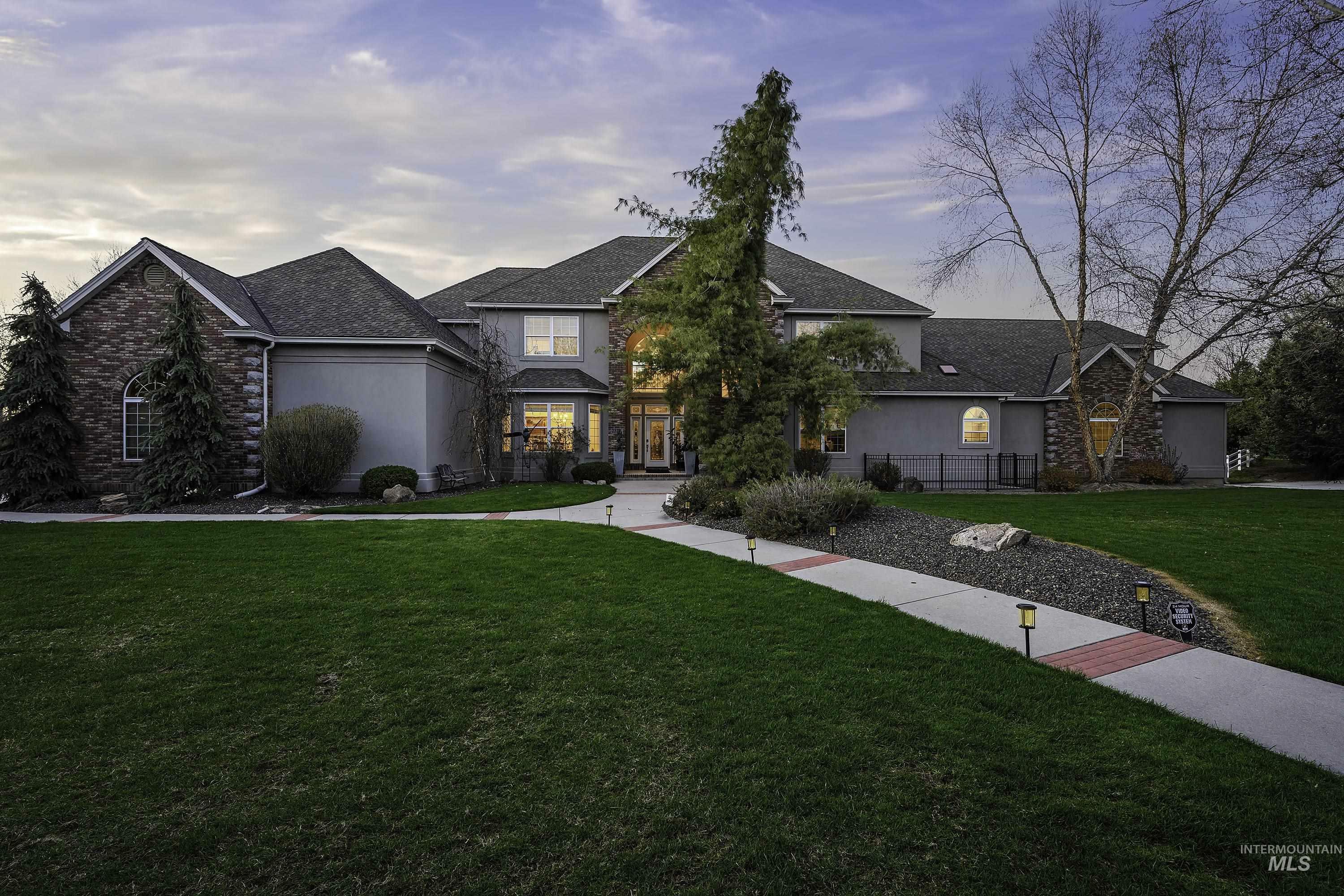


Listing Courtesy of:  INTERMOUNTAIN MLS IDX / Compass Re
INTERMOUNTAIN MLS IDX / Compass Re
 INTERMOUNTAIN MLS IDX / Compass Re
INTERMOUNTAIN MLS IDX / Compass Re 2370 W Champagne Drive Eagle, ID 83616
Active (21 Days)
$3,250,000
MLS #:
98906581
98906581
Taxes
$8,268(2023)
$8,268(2023)
Lot Size
1.89 acres
1.89 acres
Type
Single-Family Home
Single-Family Home
Year Built
2002
2002
School District
West Ada School District
West Ada School District
County
Ada County
Ada County
Community
Tahoe Ridge Sub
Tahoe Ridge Sub
Listed By
Mogie Holm, Compass Re
Source
INTERMOUNTAIN MLS IDX
Last checked May 2 2024 at 7:33 AM MDT
INTERMOUNTAIN MLS IDX
Last checked May 2 2024 at 7:33 AM MDT
Bathroom Details
Interior Features
- Gas Range
- Refrigerator
- Oven/Range Built-In
- Microwave
- Double Oven
- Disposal
- Dishwasher
- Gas Water Heater
- Granite Counters
- Kitchen Island
- Pantry
- Breakfast Bar
- Dual Vanities
- Great Room
- Family Room
- Den/Office
- Guest Room
- Bed-Master Main Level
- Bath-Master
- Sink
Subdivision
- Tahoe Ridge Sub
Lot Information
- Pressurized Irrigation Sprinkler System
- Full Sprinkler System
- Drip Sprinkler System
- Auto Sprinkler System
- Corner Lot
- 1 - 4.99 Ac
Property Features
- Fireplace: Gas
- Fireplace: Two
- Fireplace: 2
- Foundation: Crawl Space
Heating and Cooling
- Natural Gas
- Forced Air
- Heated
- Central Air
Pool Information
- Private
- Pool
- In Ground
Homeowners Association Information
- Dues: $1390/Annually
Flooring
- Engineered Wood Floors
- Carpet
- Tile
- Concrete
Exterior Features
- Roof: Composition
Utility Information
- Utilities: Broadband Internet, Cable Connected, Natural Gas Connected, Water Connected
- Sewer: Septic Tank
School Information
- Elementary School: Eagle Hills
- Middle School: Eagle Middle
- High School: Eagle
Garage
- Attached Garage
Parking
- Total: 15
- Detached
- Attached
Living Area
- 7,526 sqft
Additional Listing Info
- Buyer Brokerage Commission: 3
Location
Estimated Monthly Mortgage Payment
*Based on Fixed Interest Rate withe a 30 year term, principal and interest only
Listing price
Down payment
%
Interest rate
%Mortgage calculator estimates are provided by Amherst Madison and are intended for information use only. Your payments may be higher or lower and all loans are subject to credit approval.
Disclaimer:  IDX information is provided exclusively for consumers personal, non-commercial use, that it may not be used for any purpose other than to identify prospective properties consumers may be interested in purchasing. IMLS does not assume any liability for missing or inaccurate data. Information provided by IMLS is deemed reliable but not guaranteed. Last Updated: 5/2/24 00:33
IDX information is provided exclusively for consumers personal, non-commercial use, that it may not be used for any purpose other than to identify prospective properties consumers may be interested in purchasing. IMLS does not assume any liability for missing or inaccurate data. Information provided by IMLS is deemed reliable but not guaranteed. Last Updated: 5/2/24 00:33
 IDX information is provided exclusively for consumers personal, non-commercial use, that it may not be used for any purpose other than to identify prospective properties consumers may be interested in purchasing. IMLS does not assume any liability for missing or inaccurate data. Information provided by IMLS is deemed reliable but not guaranteed. Last Updated: 5/2/24 00:33
IDX information is provided exclusively for consumers personal, non-commercial use, that it may not be used for any purpose other than to identify prospective properties consumers may be interested in purchasing. IMLS does not assume any liability for missing or inaccurate data. Information provided by IMLS is deemed reliable but not guaranteed. Last Updated: 5/2/24 00:33





Description