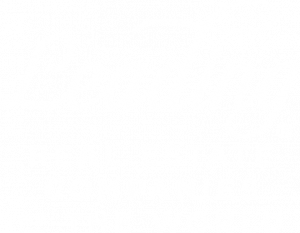


Listing Courtesy of:  INTERMOUNTAIN MLS IDX / Smith & Coelho
INTERMOUNTAIN MLS IDX / Smith & Coelho
 INTERMOUNTAIN MLS IDX / Smith & Coelho
INTERMOUNTAIN MLS IDX / Smith & Coelho 3898 N Saddleman Pl Eagle, ID 83616
Active (20 Days)
$3,339,000
MLS #:
98906501
98906501
Taxes
$6,057(2023)
$6,057(2023)
Lot Size
5.03 acres
5.03 acres
Type
Single-Family Home
Single-Family Home
Year Built
1992
1992
School District
West Ada School District
West Ada School District
County
Ada County
Ada County
Community
Buckskin
Buckskin
Listed By
Jason Cote, Smith & Coelho
Source
INTERMOUNTAIN MLS IDX
Last checked May 2 2024 at 6:22 AM MDT
INTERMOUNTAIN MLS IDX
Last checked May 2 2024 at 6:22 AM MDT
Bathroom Details
Interior Features
- Gas Range
- Refrigerator
- Oven/Range Built-In
- Microwave
- Double Oven
- Disposal
- Dishwasher
- Recirculating Pump Water Heater
- Energy Star Qualified Water Heater
- Gas Water Heater
- Quartz Counters
- Granite Counters
- Kitchen Island
- Pantry
- Breakfast Bar
- Walk-In Closet(s)
- Dual Vanities
- Rec/Bonus
- Great Room
- Family Room
- Formal Dining
- Den/Office
- Guest Room
- Bath-Master
Subdivision
- Buckskin
Lot Information
- Irrigation Sprinkler System
- Pressurized Irrigation Sprinkler System
- Drip Sprinkler System
- Auto Sprinkler System
- Winter Access
- Rolling Slope
- Cul-De-Sac
- Chickens
- Views
- R.v. Parking
- Irrigation Available
- Horses
- Garden
- 5 - 9.9 Acres
Property Features
- Fireplace: Wood Burning Stove
- Fireplace: Gas
- Fireplace: Two
- Fireplace: 2
- Foundation: Slab
Heating and Cooling
- Forced Air
- Central Air
Homeowners Association Information
- Dues: $900/Annually
Exterior Features
- Roof: Architectural Style
Utility Information
- Utilities: Broadband Internet, Cable Connected
- Sewer: Septic Tank
School Information
- Elementary School: Seven Oaks
- Middle School: Eagle Middle
- High School: Eagle
Garage
- Attached Garage
Parking
- Total: 3
- Finished Driveway
- Rv Access/Parking
- Attached
Living Area
- 2,775 sqft
Additional Listing Info
- Buyer Brokerage Commission: 3
Location
Estimated Monthly Mortgage Payment
*Based on Fixed Interest Rate withe a 30 year term, principal and interest only
Listing price
Down payment
%
Interest rate
%Mortgage calculator estimates are provided by Amherst Madison and are intended for information use only. Your payments may be higher or lower and all loans are subject to credit approval.
Disclaimer:  IDX information is provided exclusively for consumers personal, non-commercial use, that it may not be used for any purpose other than to identify prospective properties consumers may be interested in purchasing. IMLS does not assume any liability for missing or inaccurate data. Information provided by IMLS is deemed reliable but not guaranteed. Last Updated: 5/1/24 23:22
IDX information is provided exclusively for consumers personal, non-commercial use, that it may not be used for any purpose other than to identify prospective properties consumers may be interested in purchasing. IMLS does not assume any liability for missing or inaccurate data. Information provided by IMLS is deemed reliable but not guaranteed. Last Updated: 5/1/24 23:22
 IDX information is provided exclusively for consumers personal, non-commercial use, that it may not be used for any purpose other than to identify prospective properties consumers may be interested in purchasing. IMLS does not assume any liability for missing or inaccurate data. Information provided by IMLS is deemed reliable but not guaranteed. Last Updated: 5/1/24 23:22
IDX information is provided exclusively for consumers personal, non-commercial use, that it may not be used for any purpose other than to identify prospective properties consumers may be interested in purchasing. IMLS does not assume any liability for missing or inaccurate data. Information provided by IMLS is deemed reliable but not guaranteed. Last Updated: 5/1/24 23:22




Description