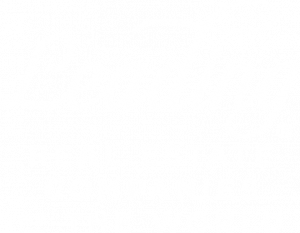


Listing Courtesy of:  INTERMOUNTAIN MLS IDX / Keller Williams Realty Boise
INTERMOUNTAIN MLS IDX / Keller Williams Realty Boise
 INTERMOUNTAIN MLS IDX / Keller Williams Realty Boise
INTERMOUNTAIN MLS IDX / Keller Williams Realty Boise 834 W Two Rivers Ln Eagle, ID 83616
Active (21 Days)
$4,300,000
MLS #:
98905856
98905856
Taxes
$6,987(2023)
$6,987(2023)
Lot Size
0.79 acres
0.79 acres
Type
Single-Family Home
Single-Family Home
Year Built
2005
2005
School District
West Ada School District
West Ada School District
County
Ada County
Ada County
Community
Two Rivers Eagle
Two Rivers Eagle
Listed By
Lysi Bishop, Keller Williams Realty Boise
Source
INTERMOUNTAIN MLS IDX
Last checked May 2 2024 at 7:33 AM MDT
INTERMOUNTAIN MLS IDX
Last checked May 2 2024 at 7:33 AM MDT
Bathroom Details
Interior Features
- Gas Range
- Refrigerator
- Microwave
- Double Oven
- Dishwasher
- Tank Water Heater
- Gas Water Heater
- Granite Counters
- Kitchen Island
- Walk-In Closet(s)
- Family Room
- Formal Dining
- Bed-Master Main Level
Subdivision
- Two Rivers Eagle
Lot Information
- Pressurized Irrigation Sprinkler System
- Full Sprinkler System
- Drip Sprinkler System
- Auto Sprinkler System
- 1/2 - .99 Ac
Property Features
- Fireplace: Gas
- Fireplace: Three or More
Heating and Cooling
- Natural Gas
- Forced Air
- Central Air
Pool Information
- Community
Homeowners Association Information
- Dues: $1659/Quarterly
Flooring
- Tile
- Hardwood
Exterior Features
- Roof: Wood
Utility Information
- Utilities: Sewer Connected
School Information
- Elementary School: Andrus
- Middle School: Eagle Middle
- High School: Eagle
Garage
- Attached Garage
Parking
- Total: 4
- Attached
Living Area
- 6,700 sqft
Additional Listing Info
- Buyer Brokerage Commission: 3
Location
Estimated Monthly Mortgage Payment
*Based on Fixed Interest Rate withe a 30 year term, principal and interest only
Listing price
Down payment
%
Interest rate
%Mortgage calculator estimates are provided by Amherst Madison and are intended for information use only. Your payments may be higher or lower and all loans are subject to credit approval.
Disclaimer:  IDX information is provided exclusively for consumers personal, non-commercial use, that it may not be used for any purpose other than to identify prospective properties consumers may be interested in purchasing. IMLS does not assume any liability for missing or inaccurate data. Information provided by IMLS is deemed reliable but not guaranteed. Last Updated: 5/2/24 00:33
IDX information is provided exclusively for consumers personal, non-commercial use, that it may not be used for any purpose other than to identify prospective properties consumers may be interested in purchasing. IMLS does not assume any liability for missing or inaccurate data. Information provided by IMLS is deemed reliable but not guaranteed. Last Updated: 5/2/24 00:33
 IDX information is provided exclusively for consumers personal, non-commercial use, that it may not be used for any purpose other than to identify prospective properties consumers may be interested in purchasing. IMLS does not assume any liability for missing or inaccurate data. Information provided by IMLS is deemed reliable but not guaranteed. Last Updated: 5/2/24 00:33
IDX information is provided exclusively for consumers personal, non-commercial use, that it may not be used for any purpose other than to identify prospective properties consumers may be interested in purchasing. IMLS does not assume any liability for missing or inaccurate data. Information provided by IMLS is deemed reliable but not guaranteed. Last Updated: 5/2/24 00:33





Description