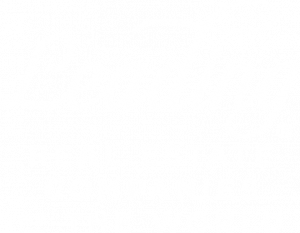


Listing Courtesy of:  INTERMOUNTAIN MLS IDX / Amherst Madison Boise / Matt Bauscher
INTERMOUNTAIN MLS IDX / Amherst Madison Boise / Matt Bauscher
 INTERMOUNTAIN MLS IDX / Amherst Madison Boise / Matt Bauscher
INTERMOUNTAIN MLS IDX / Amherst Madison Boise / Matt Bauscher 4616 S Merrivale Pl Meridian, ID 83642
Active (12 Days)
$624,900
MLS #:
98908247
98908247
Taxes
$2,075(2023)
$2,075(2023)
Lot Size
7,971 SQFT
7,971 SQFT
Type
Single-Family Home
Single-Family Home
Year Built
2019
2019
School District
West Ada School District
West Ada School District
County
Ada County
Ada County
Community
Goldengrove
Goldengrove
Listed By
Matt Bauscher, Amherst Madison Boise
Source
INTERMOUNTAIN MLS IDX
Last checked May 8 2024 at 3:54 PM MDT
INTERMOUNTAIN MLS IDX
Last checked May 8 2024 at 3:54 PM MDT
Bathroom Details
Interior Features
- Oven/Range Freestanding
- Microwave
- Disposal
- Dishwasher
- Pantry
- Breakfast Bar
- Walk-In Closet(s)
- Dual Vanities
- Rec/Bonus
- Den/Office
- Bath-Master
Subdivision
- Goldengrove
Lot Information
- Pressurized Irrigation Sprinkler System
- Partial Sprinkler System
- Auto Sprinkler System
- Sidewalks
- Irrigation Available
- Standard Lot 6000-9999 Sf
Heating and Cooling
- Natural Gas
- Forced Air
- Central Air
Homeowners Association Information
- Dues: $560/Annually
Exterior Features
- Roof: Composition
Utility Information
- Utilities: Sewer Connected
School Information
- Elementary School: Hillsdale
- Middle School: Lake Hazel
- High School: Mountain View
Garage
- Attached Garage
Parking
- Total: 3
- Finished Driveway
- Attached
- Rv/Boat
Living Area
- 2,609 sqft
Additional Listing Info
- Buyer Brokerage Commission: 3
Location
Estimated Monthly Mortgage Payment
*Based on Fixed Interest Rate withe a 30 year term, principal and interest only
Listing price
Down payment
%
Interest rate
%Mortgage calculator estimates are provided by Amherst Madison and are intended for information use only. Your payments may be higher or lower and all loans are subject to credit approval.
Disclaimer:  IDX information is provided exclusively for consumers personal, non-commercial use, that it may not be used for any purpose other than to identify prospective properties consumers may be interested in purchasing. IMLS does not assume any liability for missing or inaccurate data. Information provided by IMLS is deemed reliable but not guaranteed. Last Updated: 5/8/24 08:54
IDX information is provided exclusively for consumers personal, non-commercial use, that it may not be used for any purpose other than to identify prospective properties consumers may be interested in purchasing. IMLS does not assume any liability for missing or inaccurate data. Information provided by IMLS is deemed reliable but not guaranteed. Last Updated: 5/8/24 08:54
 IDX information is provided exclusively for consumers personal, non-commercial use, that it may not be used for any purpose other than to identify prospective properties consumers may be interested in purchasing. IMLS does not assume any liability for missing or inaccurate data. Information provided by IMLS is deemed reliable but not guaranteed. Last Updated: 5/8/24 08:54
IDX information is provided exclusively for consumers personal, non-commercial use, that it may not be used for any purpose other than to identify prospective properties consumers may be interested in purchasing. IMLS does not assume any liability for missing or inaccurate data. Information provided by IMLS is deemed reliable but not guaranteed. Last Updated: 5/8/24 08:54




Description