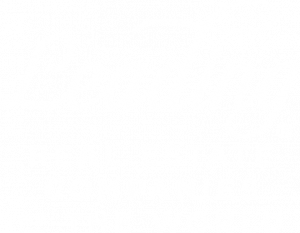


Listing Courtesy of: SELKIRK / Realm Partners, LLC
1575 Garfield Bay Rd Sagle, ID 83860
Active (34 Days)
$2,600,000
MLS #:
20240668
20240668
Taxes
$6,593(2023)
$6,593(2023)
Lot Size
5.6 acres
5.6 acres
Type
Single-Family Home
Single-Family Home
Year Built
1940
1940
Views
Water, Panoramic, Mountain(s)
Water, Panoramic, Mountain(s)
School District
Lake Pend Oreille
Lake Pend Oreille
County
Bonner County
Bonner County
Listed By
Teague Mullen, Realm Partners, LLC
Source
SELKIRK
Last checked May 2 2024 at 7:10 AM MDT
SELKIRK
Last checked May 2 2024 at 7:10 AM MDT
Bathroom Details
Interior Features
- Windows: Wood Frames
- Windows: Double Pane Windows
- Washer
- Refrigerator
- Range/Oven
- Range Hood
- Dryer
- Dishwasher
- Built In Microwave
- Laundry: Main Level
- Laundry: Laundry Room
- Main Floor Util.
- Insulated
- Ceiling Fan(s)
- Breakfast Nook
- High Speed Internet
- Utility Room
- Formal Dining
- Den/Office
Lot Information
- Southern Exposure
- Wooded
- Sprinklers
- Rolling Slope
- Landscaped
- Irrigation System
- 10 to 15 Miles to City/Town
- Irregular Lot
Property Features
- Fireplace: Wood Burning
- Fireplace: Stone/Masonry
- Fireplace: Mantel
- Foundation: Concrete Perimeter
Heating and Cooling
- Wood
- Forced Air
- Fireplace(s)
- Air Conditioning
Flooring
- Wood
Exterior Features
- Roof: Metal
Utility Information
- Utilities: Phone Connected, Natural Gas Connected, Electricity Connected
- Sewer: Community
School Information
- Elementary School: Sagle
- Middle School: Sandpoint
- High School: Sandpoint
Garage
- Garage
Parking
- Total: 3
- Enclosed
- Open
- Off Street
- Gravel
- Garage Door Opener
- Workshop In Garage
- Electricity
- 3+ Car Detached
Living Area
- 3,326 sqft
Additional Listing Info
- Buyer Brokerage Commission: 2.5
Location
Estimated Monthly Mortgage Payment
*Based on Fixed Interest Rate withe a 30 year term, principal and interest only
Listing price
Down payment
%
Interest rate
%Mortgage calculator estimates are provided by Amherst Madison and are intended for information use only. Your payments may be higher or lower and all loans are subject to credit approval.
Disclaimer: IDX information is provided exclusively by Selkirk Multiple Listing Service for consumers' personal, non-commercial use, that it may not be used for any purpose other than to identify prospective properties consumers may be interested in purchasing. Data is deemed reliable but is not guaranteed accurate by the MLS.





Description